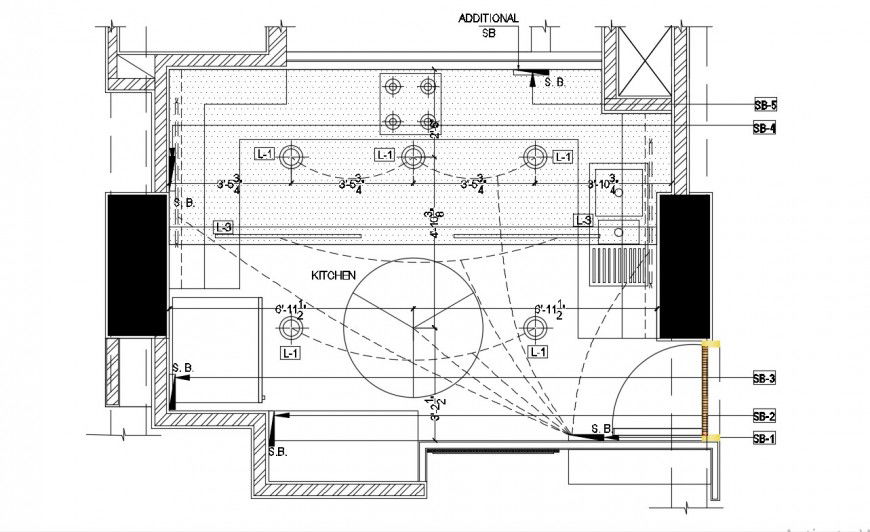Kitchen ceiling plan drawing 2d view dwg file
Description
Kitchen ceiling plan drawing 2d view dwg file that shows electrical wirings details installation plan along with door blocks details and dimension details also included in drawings.
Uploaded by:
Eiz
Luna
